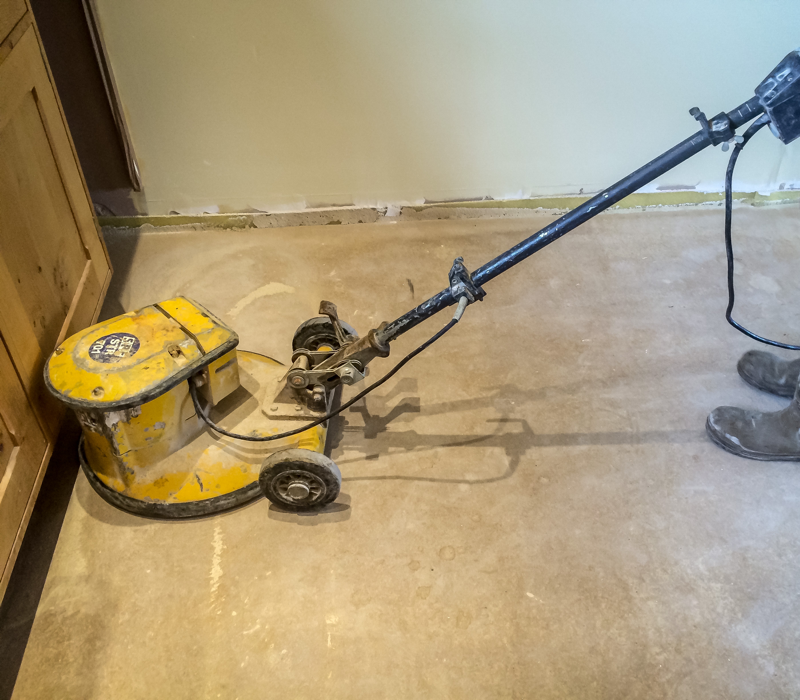When you walk into any sort of property, whether it’s someone’s home, a shop, a factory, a warehouse, a museum, or even your own home, the last thing that you are likely to look at is the floor. This is because it is just something that is “there” and that we take for granted will be there.
Certainly, if the floor has and outstanding appeal – such as pretty tiling or perhaps is laid with marble slabs – then we may notice it and even be captivated by its’ beauty in some circumstances, but in 99% of buildings we just don’t even consider it. It is just something that we walk on, or possibly glide across in a wheelchair, but we take it for granted in the same way that we do the roof and the walls. Yes, we might have our attention drawn to the walls, for instance, if there are lovely pictures hanging on them, but if you go into the average hotel room painted in the ever-present boring magnolia you are not going to be excited about the walls.

Same with the floor. Yet the floor is one of the most important parts of the building. It can serve a number of different purposes, too, depending upon the use to which the building is put. For instance, a factory floor needs to be strong enough to handle the weight of machinery and perhaps forklift trucks. Your local library may not have forklift trucks but has constant foot traffic all day. It is unlikely to have a carpet. Yet a hotel may well have high quality carpet in the foyer in order to impress the guests.
Of course, the floor in any building needs to be flat and level. It shouldn’t have lumps and bumps, and if it is, for example, tiled, the tiles shouldn’t have cracks in them. Yet this is exactly what can happen if the underlying floor is not flat when the tiles are laid.
The basic floor of any building is usually concrete or precast concrete and the floor finish is laid on top of that, whether it is wood, tile, carpet, vinyl, linoleum, or any other type of floor covering. Concrete is hardly what you want in your new restaurant because that will not impress the customers, so whatever flooring you have decided upon needs to be laid on a surface which is as flat and level as it can possibly be. Unfortunately, concrete on its’ own is very rarely flat and level (although it is possible to achieve this), so you need floor levelling in London or any other town for that matter in order to lay the final floor surface in such a manner that it will last.
For many years now, levelling the concrete with an additional surface has been achieved using a floor screed, which is a layer of sand and cement laid on top of the concrete in order to provide as level a surface as possible. This is known as a traditional screed, but in recent years has been overtaken by the sort of liquid screed that we install at UK Screeds.
Liquid screeds provided by UK Screeds have a range of benefits over traditional screed, one of which is the speed of laying. On a building site, time is money, yet a traditional screed has to be laid by hand with a man on his hands and knees using a trowel. It wouldn’t be fair to say that it takes forever, but it is a very time-consuming process. Furthermore, getting it absolutely level is very difficult indeed.
Our liquid screeds on the other hand are just that: liquid. We deliver them to site ready-mixed and pour them on to the substrate using a pump and a hosepipe. This is around 20 times faster than a traditional screed can be laid.
It is also much more level. As it is a liquid it simply settles as near flat as you can get. In order to achieve the perfect finish, we use a laser so that it always achieves SR2 (Surface Regularity 2), but in most instances SR1. This provides the perfect surface on which to lay the final floor surface.
Our liquid screeds also have a lot of other benefits such as faster drying times and the fact that they can be laid far more thinly than traditional screed. They are also far better for use with underfloor heating.







